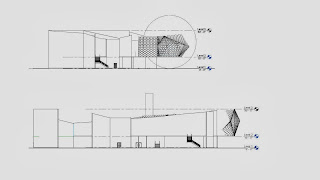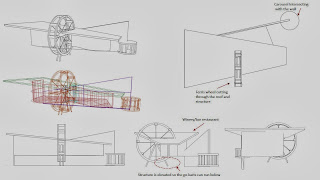Wednesday, December 18, 2013
Monday, December 16, 2013
Sunday, December 1, 2013
Monday, November 25, 2013
Monday, November 18, 2013
Wednesday, October 30, 2013
Monday, October 21, 2013
Sunday, October 6, 2013
Wednesday, October 2, 2013
Subscribe to:
Comments (Atom)























































